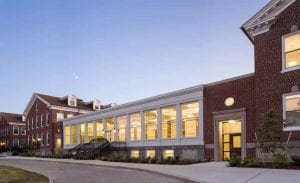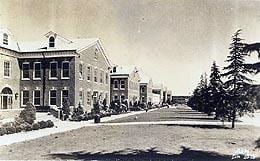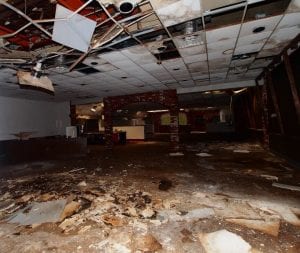Building 9 at Magnuson Park: 2020 Best Preservation Project Award
Congratulations to the project team!
Owner: Mercy Housing Northwest; Architect: Tonkin Architecture
General Contractor: The Rafn Company; Structural Engineer: IL Gross Structural Engineers; Civil Engineer: Coterra Engineering; Landscape Architect: Karen Kiest Landscape Architects; Mechanical, Electrical, & Plumbing Engineers: WSP USA; Historic Preservation Consultant: Kate Krafft; Environmental Consultant: PBS Engineering and Environmental; Building Envelope Consultants: RDH Building Science, Wetherholt and Associates; Geotechnical Engineer: Geoengineers; Acoustical Consultant: A3 Acoustics; Preschool Education Center (PEC) Tenant: Denise Louie Education Center; PEC Tenant Improvement A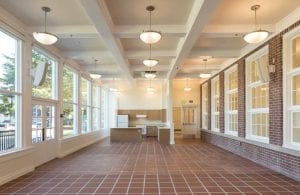 rchitect: Environmental Works Community Design Center; Health Clinic Tenant: Neighborcare; Health Clinic Tenant Improvement Architect: Miller Hayashi Architects
rchitect: Environmental Works Community Design Center; Health Clinic Tenant: Neighborcare; Health Clinic Tenant Improvement Architect: Miller Hayashi Architects
Building 9, now called Mercy Magnuson Place, at Magnuson Park, originally a barracks building for Naval Station Puget Sound on Sand Point, is now home to 148 units of affordable housing, the Denise Louie early learning education center, and a Neighborcare Health community health clinic – thanks to the outstanding work of the project team in partnership with Mercy Housing Northwest.
The building was constructed between 1929 and 1944 and served as barracks for naval personnel, including a mess hall, gymnasium, chapel, and offices. At its height, the base supported more than 4,600 Navy, Marine Corps, and civilian personnel.
However, the Navy decommissioned Building 9 in the 1990s. In the years since, the building fell into disrepair, with leaking roofs, graffiti, looters who stole the copper gutters and downspouts and pigeons.
Restoring the building, a contributing resource in both the Sand Point Naval Air Station National Register Historic District and Seattle Landmark District, was a massive undertaking. Building 9 is over 800 feet long, containing over 240,000 square feet of interior space. 75 tractor truckloads of asbestos and mold-laden demolition material were removed before the project team could begin.
To ensure the preservation of Building 9’s character, significant architectural features such as doors, stairways, and terrazzo flooring were restored, repaired, or rebuilt. To bring it into the future, the project team focused on preserving the building exterior and historic landscaping, creating vibrant resident and community spaces, accessibility, energy efficiency, interior lighting, envelope improvements incl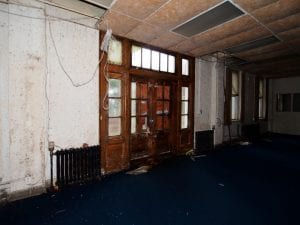 uding new roofing and windows, ventilation, and new building systems. This was all in addition to a seismic upgrade, which incorporated new steel brace frames and concrete shear walls.
uding new roofing and windows, ventilation, and new building systems. This was all in addition to a seismic upgrade, which incorporated new steel brace frames and concrete shear walls.
As a complex renovation and new affordable housing project, Building 9 required multiple funding sources, including historic tax credits, low income housing tax credits, city, and state, private lender and philanthropic support.
In a city that desperately needs more affordable housing, Building 9 is a shining beacon of hope. In addition to providing much needed affordable homes for Seattle families, it repurposes a piece of Seattle’s histor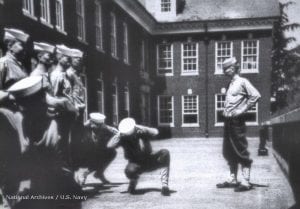 y.
y.
This project proves that, with the right mix of incentives and the right team, our historic built environment can respond to meet the needs of an ever-changing city.
