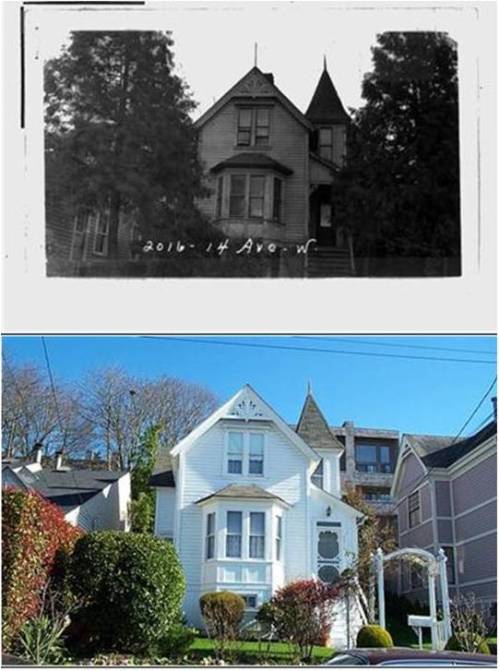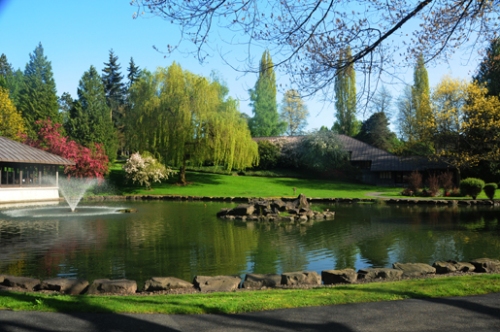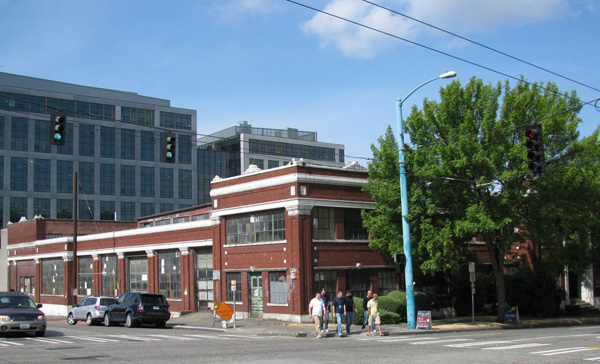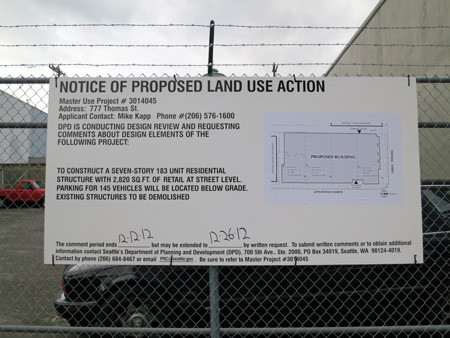Neighborhood Conservation
Historic Seattle is helping the City of Seattle get the word out about neighborhood conservation districts. We know many you are concerned about the issue of neighborhood character. The City is developing a planning tool that can help our neighborhoods grow and retain unique character. We encourage you to attend one of the upcoming public meetings to learn more and share your thoughts with the City.
Neighborhood Conservation Districts!
Preserve your neighborhood’s character amidst booming development
Does your neighborhood have strong character that should be preserved, but isn’t eligible or appropriate for historic district status?
Councilmember Tom Rasmussen is holding a series of Neighborhood Conservation District (NCD) public meetings to gather resident input about establishing a program in Seattle. NCDs can be best described as a hybrid between Seattle’s Landmark Review Districts and the Design Review Program where unique neighborhoods can help set architectural style, square footage requirements, or other design elements. More information about neighborhood conservation districts may be found on Councilmember Rasmussen’s website.
Three public meetings are scheduled:
Georgetown, March 23, 6:00 pm, Georgetown Campus, South Seattle Community College, 6737 Corson Ave S, Seattle, WA 98108 (meet in multi-purpose room C122 in Gene J. Colin Education Hall)
West Seattle, April 7, 6:00 pm, High Point Center, 6920 34th Ave SW, Seattle, WA 98126
North Seattle, April 8, 6:00 pm, Phinney Ridge Neighborhood Association, 6532 Phinney Ave N, Seattle, WA 98103
For more information, please contact Evan Clifthorne, Councilmember Tom Rasmussen’s Office, evan.clifthorne@seattle.gov or (206) 684-8808.








