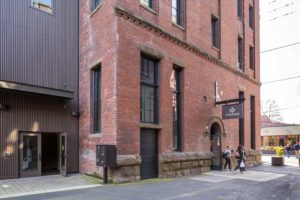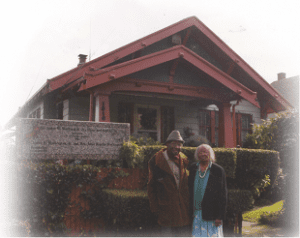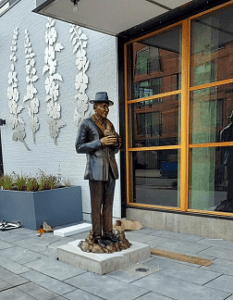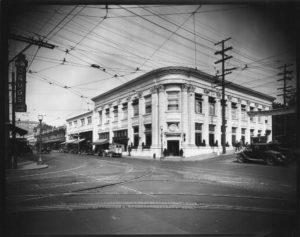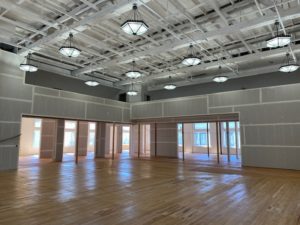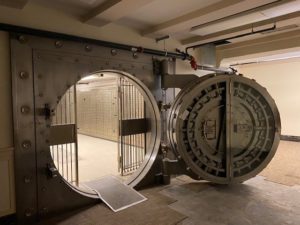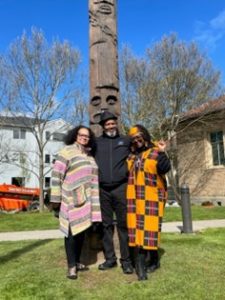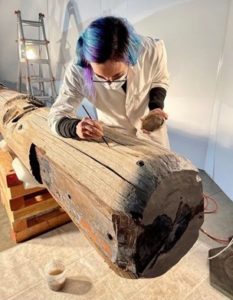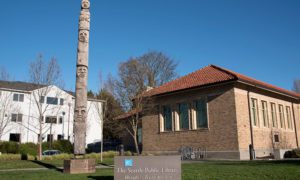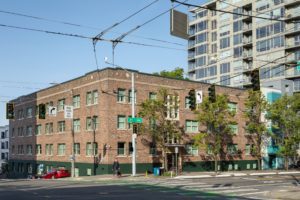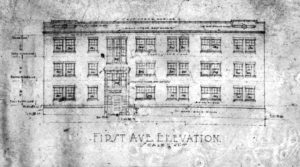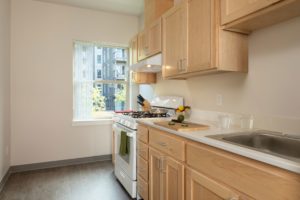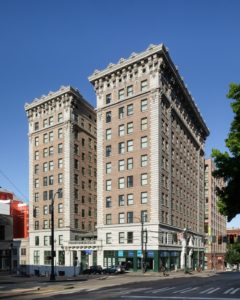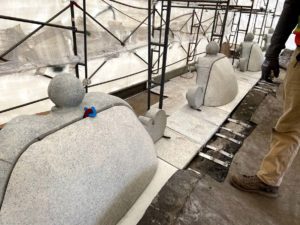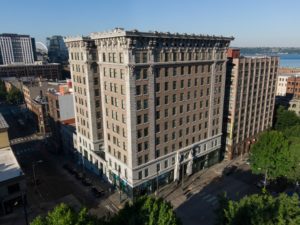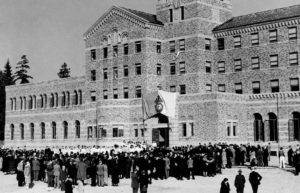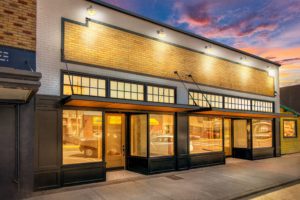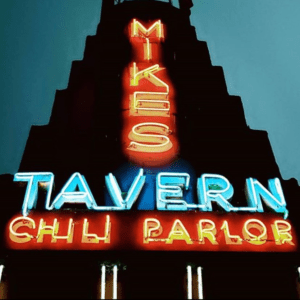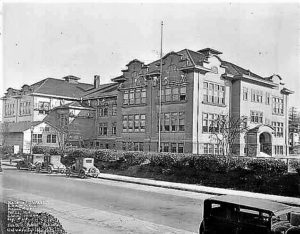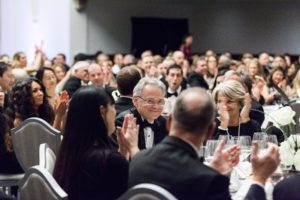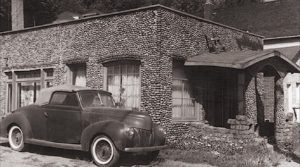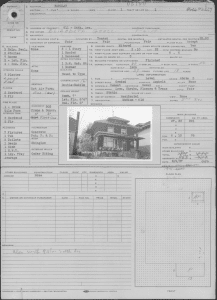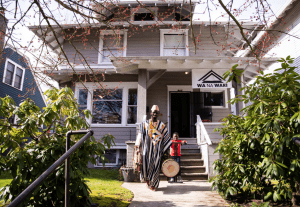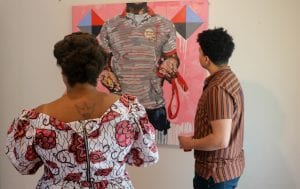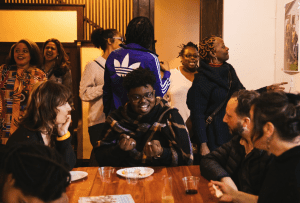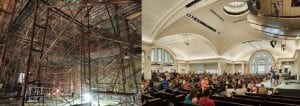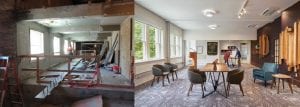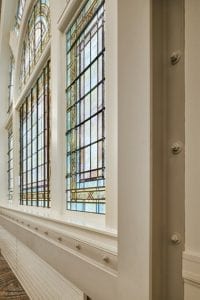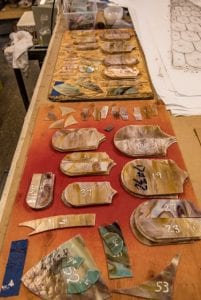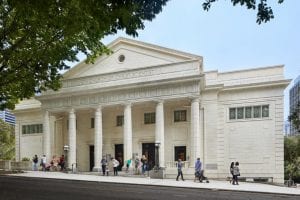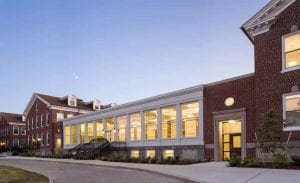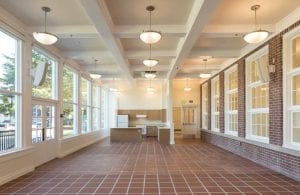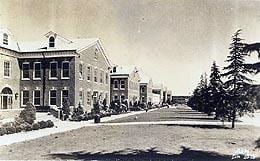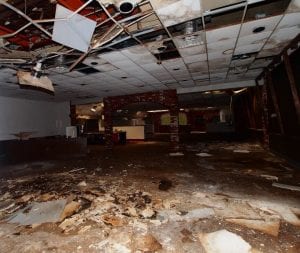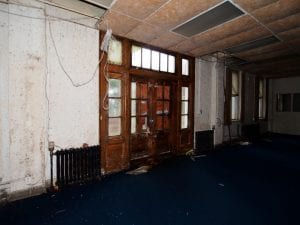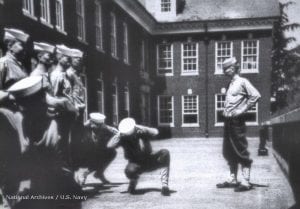Lorne McConachie: 2022 Beth Chave Award for Preservation Champion
Congratulations to Lorne McConachie!
Lorne McConachie, Principal Emeritus of Bassetti Architects, has invested his career in preserving historic structures in communities and developing design strategies to upgrade and revitalize the built environment to support 21st-century learning and living. Lorne joined Bassetti in 1985, leading historic renovation projects across the Pacific Northwest and beyond.
Prior to that, Lorne worked at Bumgardner Architects for five years where he played a key role in the Queen Anne High School renovation and adaptive reuse. Bumgardner was hired to renovate this 1909 national landmark into apartments, and this project, along with the renovation of several historic residences, launched Lorne’s passion for historic places.
Over the past 36 years, Lorne has refined his expertise in the planning, and design of historic facilities. From the creation of the historic structures report for the St. Edward Seminary in Kenmore, WA to the renovation of a portion of the old Rainier Brewery into Fran’s Chocolate Factory in Seattle’s Georgetown neighborhood to the restoration of the Collegiate Gothic Mary Gates Hall building at the University of Washington, his tailored approach has produced projects that preserve the character, extend the life, and revitalize the purpose of historic structures that honor the past and protect cultural resources for future generations.
A report conducted in 2011 by the Preservation Green Lab, now the Research and Policy Lab at National Trust for Historic Preservation, concluded in all the studied cases that the rehabilitation and retrofitting of existing structures resulted in fewer carbon emissions over the life of the building when compared to new construction. Lorne’s support of the notion that “the most sustainable building is one that is already built” has led him to be a true advocate of carbon footprint reduction savings when revitalizing a historic structure.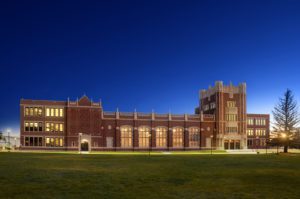
In addition to his numerous articles, lectures, and workshops on modernizing historic schools, Lorne has served his community for decades and is regarded as an important resource by his peers. During his tenure on the Seattle Landmarks Preservation Board, Lorne reviewed countless landmark nominations with great interest, in his role as a board member and chair. He presently serves on Historic Seattle’s Foundation Board and continues to share his expert knowledge of historic places.
We offer our sincere congratulations to Lorne McConachie, winner of our 2022 Beth Chave Award for Preservation Champion!
ABOUT THE BETH CHAVE HISTORIC PRESERVATION AWARD
Historic Seattle established the Beth Chave Historic Preservation Award in 2013 to honor our friend and colleague who served as the Landmarks Preservation Board Coordinator for the City of Seattle for 25 years. The award recognizes outstanding achievements in the field of historic preservation. Beth Chave (1955-2012) left an indelible mark on the city’s historic built environment. Her work with professional colleagues, landmark and historic district property owners, and neighborhood advocates throughout Seattle has left a legacy of honoring and protecting historic places that matter in our communities.
Images courtesy of Lorne McConachie. Image 2: Fran’s Chocolate Factory. Image 3: Natrona County High School.
