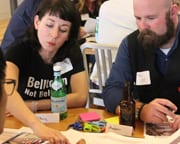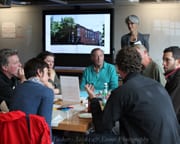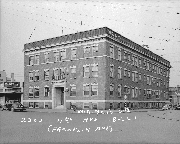InterUrban – Belltown Visioning Recap
 On May 19 Historic Seattle held its InterUrban event, “Project Belltown: Imagining Possibilities,” at Union Stables with nearly 60 people gathering for a visioning exercise around a real-life project site in the neighborhood. The event, hosted by Lease Crutcher Lewis in its beautifully rehabilitated space and co-sponsored by Friends of Historic Belltown, brought people together to think creatively about the possibilities of developing a site that includes a designated landmark and adjacent infill.
On May 19 Historic Seattle held its InterUrban event, “Project Belltown: Imagining Possibilities,” at Union Stables with nearly 60 people gathering for a visioning exercise around a real-life project site in the neighborhood. The event, hosted by Lease Crutcher Lewis in its beautifully rehabilitated space and co-sponsored by Friends of Historic Belltown, brought people together to think creatively about the possibilities of developing a site that includes a designated landmark and adjacent infill.
Thanks to those who helped make this happen: Marcia Wagoner, our lead moderator; our five lead facilitators, Matt Aalfs, BuildingWork LLC; Adam Alsobrook, Clark Design Group; Rick Sever, residential contractor; Vernon Abelsen, architect; and Hannah Allender, SHKS Architects; and presenters Dave Rauma, Lease Crutcher Lewis; Tiffany Jorgensen, Friends of Historic Belltown; Tom Graff, Ewing & Clark; and Brittany Shulman, Seneca Ventures.
Following the introductions, Historic Seattle’s Eugenia Woo presented the project site: the landmarked Franklin Apartments (NE corner of Fourth and Bell) and the adjacent parcels along Fourth Avenue—these north lots contain two, lower-scale commercial structures that have been altered extensively.
After laying out the three development alternatives, participants moved into smaller facilitated group discussions and considered the pros and cons of each scenario. Key questions included: What are the project goals and strengths of site? What are the potential uses for the Franklin and/or adjacent site? What are the guiding principles (i.e., fitting in, standing out, sustainability, affordability, preservation, density, etc)?
 The group discussions were energetic and engaging. Participants appreciated the opportunity to have open and frank conversations about what’s going on in Belltown. The groups then reconvened for brief presentations by the facilitators which were revealing in their shared commonalities.
The group discussions were energetic and engaging. Participants appreciated the opportunity to have open and frank conversations about what’s going on in Belltown. The groups then reconvened for brief presentations by the facilitators which were revealing in their shared commonalities.
Group 1 felt that the alternative that retained the Franklin’s integrity while accommodating context-sensitive development could be “altruistic visually.” At the same time, they agreed that density was an important consideration for addressing affordable housing. This group looked at rehabilitating the Franklin for affordable units and designing new residential towers on the adjacent parcels for market rate housing. Design considerations included building setbacks, delineation between historic and new buildings, and active alley/interior courtyard with retail shops.
The other groups came up with variations of a theme. Group 2 tried to “strike a balance” between infill development that was sensitive to its context and also visually distinctive. They grappled with big questions to help inform their approach, such as how do you fit without matching? If the roof is part of the landmark designation, how can you put something on it?
They came up with a manifesto that said “NO” to the “facadectomy approach” and rejected “that option for this project and all others of its ilk in Seattle.” Visioning concepts included street activation, as well as preserving light and air.
Group 3 distilled the defining characteristics of the site and came up with three primary goals:
- Encouraging community as a gathering place, event space, artist space, and shared production pace.
- Supporting residential use including a mix of market-rate and affordable housing, as well accessible ground floor for public gathering combined with small commercial (i.e., retail, restaurant).
- Maintaining scale to retain lively and pedestrian-friendly neighborhood experience. They proposed setting back from the building perimeter to decrease overall mass, modulating materials to harmonize with existing qualities, and articulating detailing to contribute to human-scaled streetscape.
Group 4 drew inspiration from the Franklin’s light well on the north side, incorporating it into the new design to create an interior courtyard space. The last report out from Group 5 reinforced this design concept with their proposal to take the Franklin’s footprint, rotate it 180 degrees and place it on the two lots, forming a courtyard “between and into each building.” The pedestrian alley between the buildings allowed them to preserve the entirety of the Franklin’s exterior. The new building was setback along Fourth Avenue “so that the fire station and the apartment remain proud.” Their proposed seven-story tower would contain a mix of studio to three-bedroom units, with both buildings providing mixed low-income and market rate housing.
 Historic Seattle wrapped things up by looking at the bigger picture and how attendees can be more effective preservation advocates. The most stunning element of our workshop was the “big reveal” of the actual developer’s preferred proposal for this site: a facadism project that retained the two primary facades (Fourth and Bell) and “punched through” new street-level door openings. The rear alley façade was sacrificed to accommodate underground parking, even though parking is not required.
Historic Seattle wrapped things up by looking at the bigger picture and how attendees can be more effective preservation advocates. The most stunning element of our workshop was the “big reveal” of the actual developer’s preferred proposal for this site: a facadism project that retained the two primary facades (Fourth and Bell) and “punched through” new street-level door openings. The rear alley façade was sacrificed to accommodate underground parking, even though parking is not required.
The overwhelming consensus of our audience – including architects, developers, real estate professionals, Belltown residents, and interested/concerned neighbors and citizens – was that more consideration should be made to respect the landmarked apartment building.
Dana Phelan from 4Culture had this takeaway: “It was really engaging, and such a clear demonstration of the huge discrepancy between what people want to see in their neighborhoods and what is getting approved and built.” Steve Hall from Friends of Historic Belltown added, “People really dug into the work. And they had fun. And most importantly, they learned the value of historic preservation – and the value of their own voice.”
View more images of the event on our Facebook page!
Historic Seattle’s InterUrban series seeks to inspire conversations about achieving more livable communities through historic preservation. The series connects historic preservation to urban planning and policy discussions impacting our region such as affordability, equitable development, social justice, sustainability, and neighborhood density.
Photos: View of participants in the penthouse level of Union Stables (Steve Hall); group discussions (Sticks and Stones Photography); historic view of the Franklin Apartments, 1937 (Washington State Archives, Puget Sound Region Branch)