Giving a New Life to a 1909 Schoolhouse
By Bassetti Architects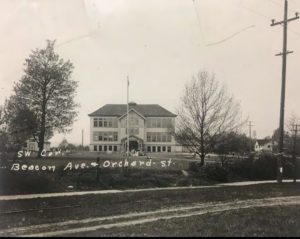
Located at the heart of the Beacon Hill neighborhood and designed by Seattle renowned architect Edgar Blaire, the Original Van Asselt School building was constructed in 1909 as one of the first elementary grade schools in south Seattle. Four classrooms organized around a central stair comprised the original two-story, wood-framed structure. The Original Van Asselt building has been described as a “free interpretation of the Tudor Style”, with a heavy timber porch and decorative half-timbering at the central gabled bay.
 Subsequent major additions included the 1940s basement classroom additions and a 2002 elevator addition. Both additions were built to the west – what is viewed today as the back side of the building. In 1950, a sprawling, one-story mid-century modern high school with a flat roof and brick veneer siding was constructed adjacent to the original 1909 school, largely obstructing its view from Beacon Avenue S.
Subsequent major additions included the 1940s basement classroom additions and a 2002 elevator addition. Both additions were built to the west – what is viewed today as the back side of the building. In 1950, a sprawling, one-story mid-century modern high school with a flat roof and brick veneer siding was constructed adjacent to the original 1909 school, largely obstructing its view from Beacon Avenue S.
In 2019, 110 years after the school saw its first cohort of students, Seattle Public Schools hired Bassetti Architects to renovate the 1909 school building as part of a master plan to add capacity to the campus. This site was identified by Seattle Public Schools to be used as a swing site for several schools during their own renovation or replacement construction period.
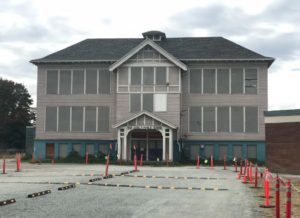 Vacant and boarded up since 2016, the building was in disarray, but the design team could see its potential. In May 2019, the building was designated a City of Seattle Landmark, and both the exterior and interior of the original 1909 construction were considered significant contributing elements.
Vacant and boarded up since 2016, the building was in disarray, but the design team could see its potential. In May 2019, the building was designated a City of Seattle Landmark, and both the exterior and interior of the original 1909 construction were considered significant contributing elements.
As part of the restoration, the classrooms will keep their original plaster walls and black slate chalkboards, while new mechanical, electrical, fire safety, and technology systems will be thoughtfully integrated to bring those spaces up to 21st century learning environment standards.
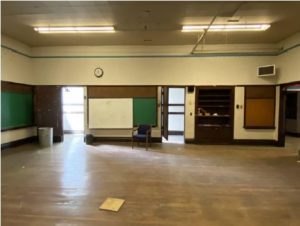 The main central stair will see its original plaster restored and the space will be brought up to code compliance on several fronts: the guardrail height will be increased while maintaining original elements, a new automatic sprinkler system will be installed, new light fixtures will be added, seismic upgrades will be completed, and fire separations will be provided. The building’s exterior wood and stucco siding will be repaired and painted, and its original wood window sashes and frames will be restored, reviving this community landmark’s historic character and integrity.
The main central stair will see its original plaster restored and the space will be brought up to code compliance on several fronts: the guardrail height will be increased while maintaining original elements, a new automatic sprinkler system will be installed, new light fixtures will be added, seismic upgrades will be completed, and fire separations will be provided. The building’s exterior wood and stucco siding will be repaired and painted, and its original wood window sashes and frames will be restored, reviving this community landmark’s historic character and integrity.
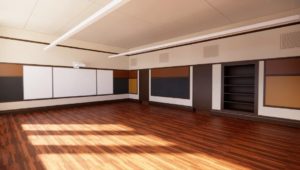 What is particularly unique about this project, is the successful revitalization of an abandoned centenary schoolhouse into a contemporary learning environment. Historic schoolhouses are often repurposed into apartments, museums, retails, or offices.
What is particularly unique about this project, is the successful revitalization of an abandoned centenary schoolhouse into a contemporary learning environment. Historic schoolhouses are often repurposed into apartments, museums, retails, or offices.
Because 21st century classrooms and other school resources require spaces and systems that are difficult to fit into smaller and older structures, the reuse of historic schoolhouses as modern teaching environments can be challenging. Thus, it’s no surprises that restoring the Van Asselt schoolhouse to its original purpose and protecting this part of Beacon Hill’s history while developing the site to best respond to the school district’s needs is an effort that was praised by the Seattle Landmarks Preservation Board, the School District staff, and the neighboring community alike. The schoolhouse’s new lease on life is an opportunity to make Original Van Asselt the shining jewel of the site once again and an integral part of the campus life.
To accommodate the swing site capacity need, Bassetti designed a new two-story classroom and gymnasium addition to provide space for an additional 650 students on campus. This new structure is designed with sustainable structural system of Cross Laminated Timber (CLT) and will adjoin the Original Van Asselt school in a way that maintains the prominence of the original schoolhouse entry and provides a backdrop against which the landmark structure is featured. A formal courtyard, designed to accentuate the symmetry of the 1909 façade, further elevates the architecture and the neighborhood presence of the landmarked building.
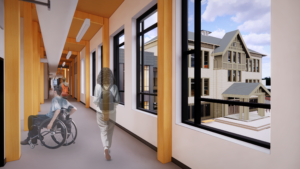 The color palette of the 1909 building was selected to accentuate the different architectural features while the exterior finishes of the new addition will complement the original schoolhouse, thus the buildings will read as a comprehensive composition within the larger campus. Bassetti focused on maintaining a level of simplicity in the design of the new addition. In doing so, the restored 1909 building is clearly established as the focal point of the site and remains the tallest and most ornate structure.
The color palette of the 1909 building was selected to accentuate the different architectural features while the exterior finishes of the new addition will complement the original schoolhouse, thus the buildings will read as a comprehensive composition within the larger campus. Bassetti focused on maintaining a level of simplicity in the design of the new addition. In doing so, the restored 1909 building is clearly established as the focal point of the site and remains the tallest and most ornate structure.
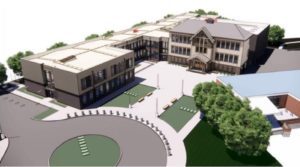 A true testament to the Landmark review process, the Original Van Asselt project is a shining example of a historic schoolhouse rehabilitation that will be celebrated and enjoyed by many more future generations of students, teachers, and community members.
A true testament to the Landmark review process, the Original Van Asselt project is a shining example of a historic schoolhouse rehabilitation that will be celebrated and enjoyed by many more future generations of students, teachers, and community members.
Bassetti Architects is a generous sponsor of Historic Seattle’s 2022 Community Education & Advocacy Programming. This post is part of a series of guest blogs submitted by members of the Historic Seattle community. The views and opinions expressed in guest posts are those of the authors and do not necessarily reflect the positions of Historic Seattle.
Photos:
1: 1909; 2: 1950; 3: 2022; 4: original classroom; 5: classroom remodel rendering; 6: hallway perspective; 7: site perspective (all courtesy of Bassetti Architects)