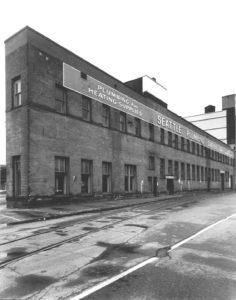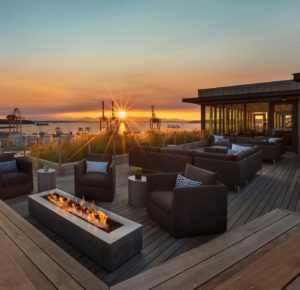What better way to end this challenging year than by celebrating the people who we’ve seen doing great work in preservation throughout 2021?
We’ve worked with many incredible people throughout the past year, but here are the standouts our staff chose as their favorite People of Preservation in 2021.
Eugenia Woo (Director of Preservation Services)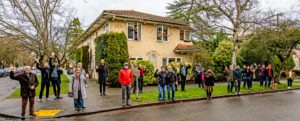
For over a year, I’ve been inspired by the residents and neighbors of the La Quinta Apartments, a Frederick Anhalt-developed, 1920s, courtyard apartment building in Capitol Hill. The long-time owner had passed away; community advocates sounded the alarm about the future of the property early enough so that Historic Seattle could help by sponsoring the landmark nomination prepared by Northwest Vernacular. This place is important not just for its architecture but also for the stories connected to the people associated with the La Quinta for many decades. The advocacy group, called ¡Viva La Quinta!, succeeded in its efforts! The Landmarks Preservation Board designated the La Quinta Apartments and placed controls on the property in 2021. Residents brought their skills to the table by creating a website, designing cool graphics used for effective messaging, tapping their networks to build support for landmarking, and sharing their passion to fight for saving this historic place. Their commitment to save the La Quinta was inspiring.
Photo credit: Jean Sherrard for Now & Then
Jeff Murdock (Preservation Advocacy Manager) 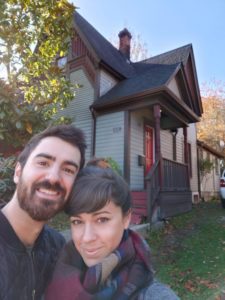
Not knowing exactly what they were getting into, in late 2019 Justin Lemma and his wife Victoria Pinheiro purchased one of the Victorian-era (1893) vernacular houses perched in a row along the east side of the 800 block of 23rd Avenue. Historic Seattle holds a preservation easement on four of the houses, and they are also designated Seattle Landmarks. As such, Historic Seattle and the City weigh in on proposed alterations to ensure the historic character of the buildings is maintained. Justin, an alum of the U.W. College of Built Environments and a Project Designer with Build LLC, was excited to get started on making repairs to the house and only slightly intimidated by the approval process. The ensuing pandemic provided Justin plenty of time at home to do the work. He made repairs to the rotting entry porch, cleaned up the overgrown yard, installed a new paver driveway and replaced the scraggly chain link with a trim cedar fence. They converted the tiny garage at the back of the property into a living space, complete with a bar and small loft, providing space for the couple to work from home in separate spaces. Justin even installed historic windows salvaged from another old house being torn down in the neighborhood. Recently, Justin convinced two more architects from his U.W. Architecture cohort to purchase the house next door, so there is now a community of preservationist architects on this block of 23rd Ave!
Simon Wright (Facilities & Maintenance Manager) 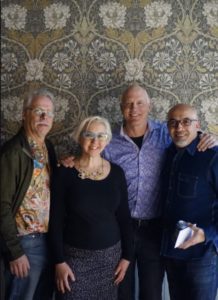
The collective ownership and operation of the Good Arts Building. I’d long admired Cherry Street Coffee’s immaculately painted and maintained façade. Meeting Steve, Jane, Ali, Greg, and Armondo showed me that work was not done just for curb appeal and that the collective ownership has been amazingly successful in collectively restoring, operating and maintaining a historic building for a contemporary use!
Taelore Rhoden (Community Events Manager) 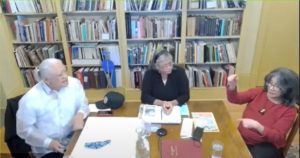
I give all of my flowers to Dorothy Cordova, Cynthia Mejia-Giudici, and Pio De Cano II. These three have been preserving Filipino American history for decades! It was an honor to partner with them and the Filipino American National Historical Society (FANHS) to share the legacy and impact of Seattle’s Filipino American community with hundreds of people (and counting!) this year. Their leadership, camaraderie, and genuine love of people is deeply inspiring and worthy of all of the gold stars.
Cindy Hughes (Council Assistant & GSC Rental Coordinator) 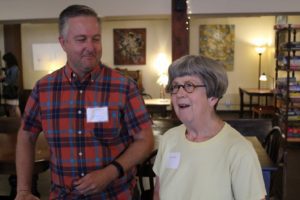
Leanne Olson is not a newcomer to historic preservation, having received Historic Seattle’s Beth Chave Award for being a “Preservation Champion” in 2018, but she has continued to work tirelessly throughout the pandemic for the preservation of Queen Anne Hill’s historic legacy. The longtime Board member of the Queen Anne Historical Society and the chair of its Landmarks Preservation Committee, Leanne provides an example of a highly effective advocacy approach to preservation through her steady participation in meetings of the City of Seattle’s Landmarks Preservation Board. Additionally, she is my neighbor, and I enjoy running into her on the streets of Queen Anne and chatting about what’s happening on the Hill!
Jane Davies (Director of Finance & Administration)
Hats off to Beneficial State Bank, especially Cynthia Weaver and Stacey Krynsky. They are responsive and personable and truly make banking fun. Their creativity in solving our financial puzzles allows us to nimbly engage in preservation projects. Additionally, they understand our mission of saving meaningful places to foster lively communities by connecting our organization with other groups, creating a preservation-minded network in Seattle.
Danielle Quenell (Office Administrator) 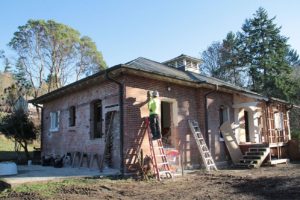
This spring, my partner and I bought a home in the historic Fort Ward district of Bainbridge Island. We quickly realized our new neighborhood was teeming with preservationists, including district commissioner Sarah Lee and the non-profit organization Friends of Fort Ward. Together, they managed to save the historic Fort Ward Parade Grounds in 2002 and have them dedicated as a public park, and most recently restored the 1910 bread bakery into a beautiful community hall.
Naomi West (Director of Philanthropy & Engagement) 
This year, I’ve been awestruck by Stephanie Johnson-Toliver! In 2021 alone, she joined Historic Seattle’s council; became a new HS donor; attended several virtual & in-person programs, our gala, and tours of properties; was a panelist for our Central District History Collective; moderated our conversation with Candacy Taylor; and began working with us to plan a partnership with Black Heritage Society of Washington State. Are you tired just reading that? Reflecting on this year, I recall her concern about her ability to commit enough time to being a part of our leadership. That’s because when she’s in, she’s all in. Her dedication, commitment, and generosity of spirit are remarkable. Thank you for all you are giving to the preservation community, Stephanie!
Kji Kelly (Executive Director)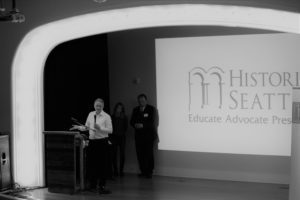
I have so many favorite individuals and organizations within the preservation community. One individual who has stood out to me, frankly for his entire career, but particularly over the past year is Kevin Daniels. The completion of The Lodge at St. Edward Park is an unbelievable achievement, a terrific example of creativity and sheer determination.
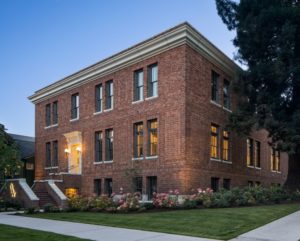
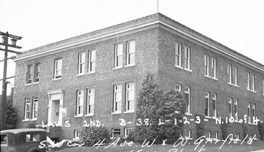
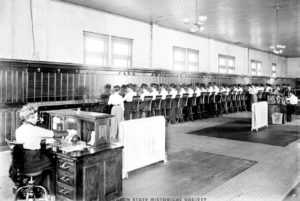
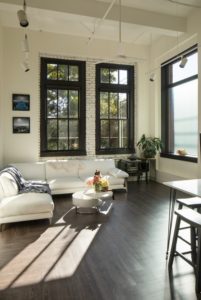

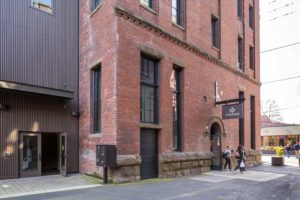
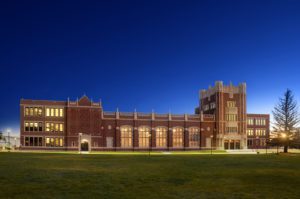
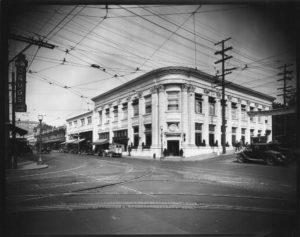
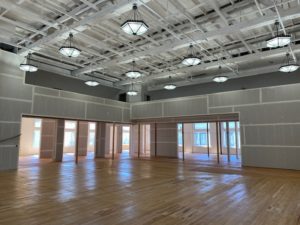
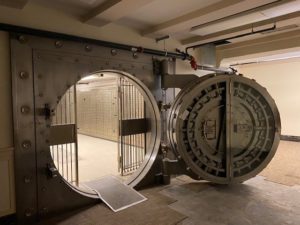
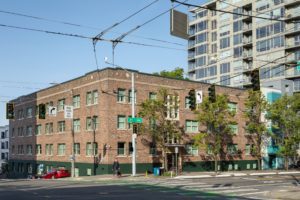
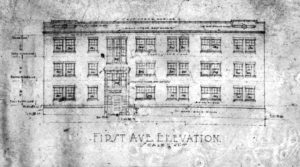
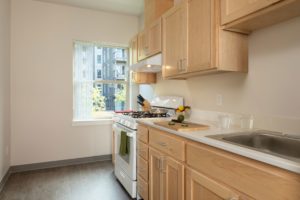
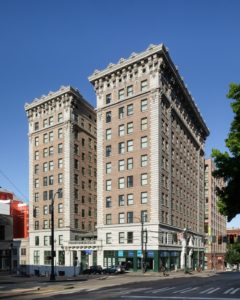
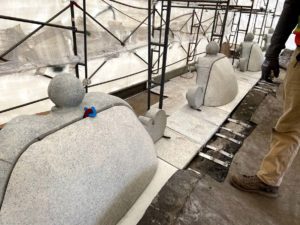
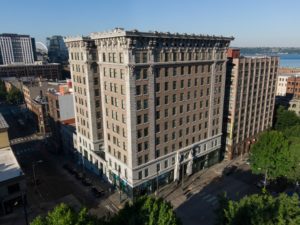
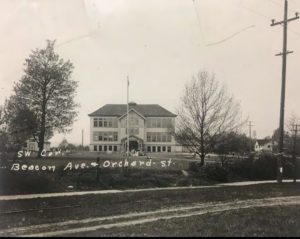
 Subsequent major additions included the 1940s basement classroom additions and a 2002 elevator addition. Both additions were built to the west – what is viewed today as the back side of the building. In 1950, a sprawling, one-story mid-century modern high school with a flat roof and brick veneer siding was constructed adjacent to the original 1909 school, largely obstructing its view from Beacon Avenue S.
Subsequent major additions included the 1940s basement classroom additions and a 2002 elevator addition. Both additions were built to the west – what is viewed today as the back side of the building. In 1950, a sprawling, one-story mid-century modern high school with a flat roof and brick veneer siding was constructed adjacent to the original 1909 school, largely obstructing its view from Beacon Avenue S.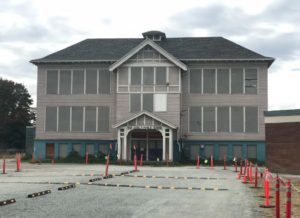 Vacant and boarded up since 2016, the building was in disarray, but the design team could see its potential. In May 2019, the building was designated a City of Seattle Landmark, and both the exterior and interior of the original 1909 construction were considered significant contributing elements.
Vacant and boarded up since 2016, the building was in disarray, but the design team could see its potential. In May 2019, the building was designated a City of Seattle Landmark, and both the exterior and interior of the original 1909 construction were considered significant contributing elements.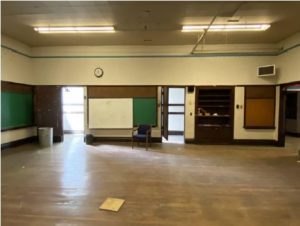 The main central stair will see its original plaster restored and the space will be brought up to code compliance on several fronts: the guardrail height will be increased while maintaining original elements, a new automatic sprinkler system will be installed, new light fixtures will be added, seismic upgrades will be completed, and fire separations will be provided. The building’s exterior wood and stucco siding will be repaired and painted, and its original wood window sashes and frames will be restored, reviving this community landmark’s historic character and integrity.
The main central stair will see its original plaster restored and the space will be brought up to code compliance on several fronts: the guardrail height will be increased while maintaining original elements, a new automatic sprinkler system will be installed, new light fixtures will be added, seismic upgrades will be completed, and fire separations will be provided. The building’s exterior wood and stucco siding will be repaired and painted, and its original wood window sashes and frames will be restored, reviving this community landmark’s historic character and integrity.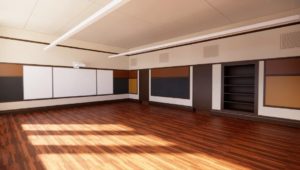 What is particularly unique about this project, is the successful revitalization of an abandoned centenary schoolhouse into a contemporary learning environment. Historic schoolhouses are often repurposed into apartments, museums, retails, or offices.
What is particularly unique about this project, is the successful revitalization of an abandoned centenary schoolhouse into a contemporary learning environment. Historic schoolhouses are often repurposed into apartments, museums, retails, or offices.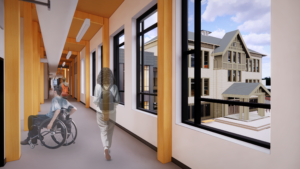 The color palette of the 1909 building was selected to accentuate the different architectural features while the exterior finishes of the new addition will complement the original schoolhouse, thus the buildings will read as a comprehensive composition within the larger campus. Bassetti focused on maintaining a level of simplicity in the design of the new addition. In doing so, the restored 1909 building is clearly established as the focal point of the site and remains the tallest and most ornate structure.
The color palette of the 1909 building was selected to accentuate the different architectural features while the exterior finishes of the new addition will complement the original schoolhouse, thus the buildings will read as a comprehensive composition within the larger campus. Bassetti focused on maintaining a level of simplicity in the design of the new addition. In doing so, the restored 1909 building is clearly established as the focal point of the site and remains the tallest and most ornate structure.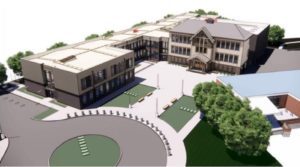 A true testament to the Landmark review process, the Original Van Asselt project is a shining example of a historic schoolhouse rehabilitation that will be celebrated and enjoyed by many more future generations of students, teachers, and community members.
A true testament to the Landmark review process, the Original Van Asselt project is a shining example of a historic schoolhouse rehabilitation that will be celebrated and enjoyed by many more future generations of students, teachers, and community members.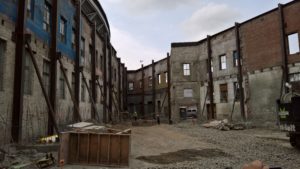 It is the only triangular historic building in Pioneer Square and sits at the southern gateway of the historic district and the rising waterfront park.
It is the only triangular historic building in Pioneer Square and sits at the southern gateway of the historic district and the rising waterfront park.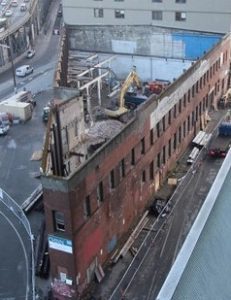 on top. The first-floor commercial space still retains the warm brick and rustic beams original to the building.
on top. The first-floor commercial space still retains the warm brick and rustic beams original to the building.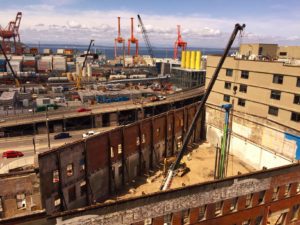 four pedestrian gateways that will reunite Pioneer Square to the waterfront promenade, perfect for the new retail.
four pedestrian gateways that will reunite Pioneer Square to the waterfront promenade, perfect for the new retail.