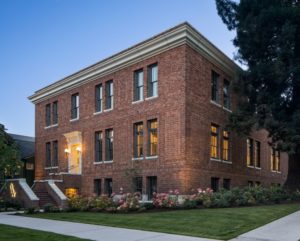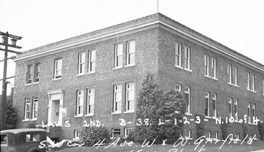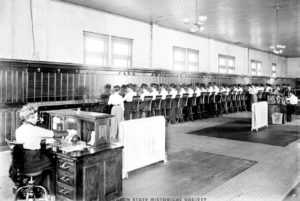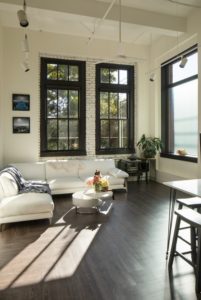Queen Anne Exchange: 2022 Best Preservation Project
Congratulations to Queen Anne Exchange!
In Seattle, there is often tension between preservationists and developers; a conflict between saving existing buildings and serving the needs of the community, specifically with places for more people to work and live. Queen Anne Exchange reconciles two divergent goals: through the adaptive reuse of a landmarked neighborhood building, it transforms a structure used as a storage facility for over five decades into 25 apartments in highly desirable Queen Anne.
The building now known as Queen Anne Exchange was constructed in 1921 as a two-story telephone switchboard operation facility for the Pacific Telephone & Telegraph Company. In 1929 a third floor was added with plans to expand to a fourth floor if necessary. According to the landmark nomination, the building facades express a “restrained neo-classicism” with vertically proportioned windows and a primary entrance on the east façade. The primary façades are clad in brick with wire cut, rug-faced texture and variegated buff to reddish-orange colors, and off-white glazed terracotta trim with “fine Greco-Roman detailing.” The terra cotta elements frame the main entrance and are used at the windowsills and at the exterior stair copings.
The building was donated to the Seattle Public Library in the 1970s and was remodeled in 1977 to serve as a materials distribution hub. As a structure intended for staff purposes only and not open to the public, this remodel served to stabilize the building and make it more functional for storage needs. The original sheet metal cornice, assumed to be in an unsafe state of disrepair, was removed and replaced with a flat band of light-grey exposed aggregate stucco.
The adaptive reuse of Queen Anne Exchange included the following elements: replacement and restoration of three window openings in the brick façade; restoration and preservation of the exterior brick and terra cotta façade; reconstruction and replacement of the original cornice; replacement of a glazed main entry door and sidelight; infill of a portion of the interior courtyard with a small addition housing a new elevator, exit stair, and shear walls; new fourth-floor addition only minimally visible from the street; new vehicle ramp and new garage entry to the lower level; and enlargement of six windows to create viable residential units at the lower level.
Both the site and building exterior were designated as a Seattle landmark in 2015, providing an opportunity to create a land use pathway for the structure to be redeveloped into multifamily housing, a use not typically allowed by the site’s SF 5000 zoning designation. Queen Anne Exchange provides an example of how, through creative design and a belief in an existing building’s potential, the preservation and re-use of existing buildings, especially those with long histories and a strong physical presence, can align with Seattle’s need for increased density and affordable housing. With this completed project, a precedent has been set for an ongoing win/win scenario.
Congratulations to Faul, LLC and the entire project team, winner of the 2022 Best Preservation Project Award!
Project Team:
Owner/Design: FAUL, LLC
Architect: BuildingWork
Interior Design: Graham Baba Architects
Structural Engineer: Coughlin Porter Lundeen
Civil Engineer: SiteWise Design
Landscape Architect: Karen Kiest Landscape Architects
Contractor: Venture Construction
Bank: Umpqua Bank



