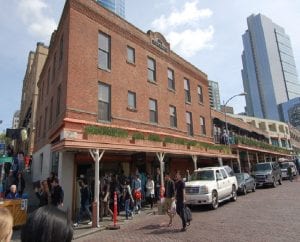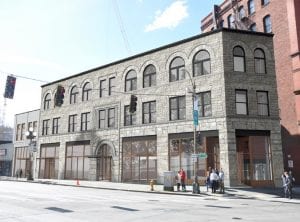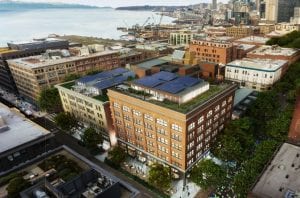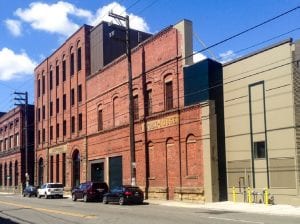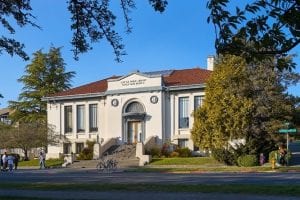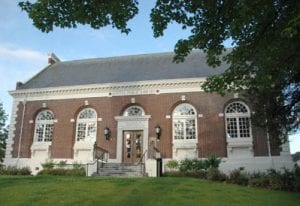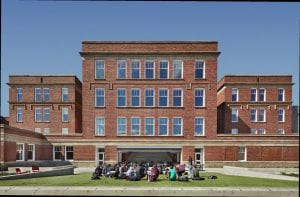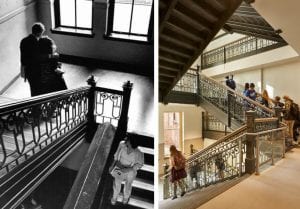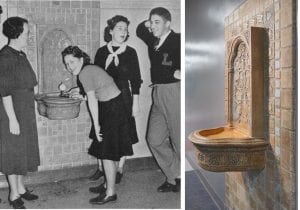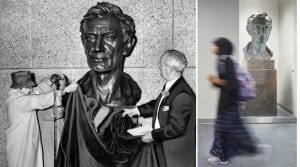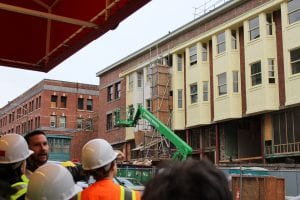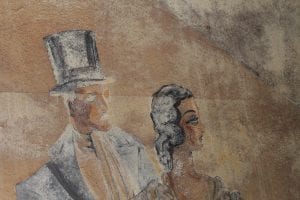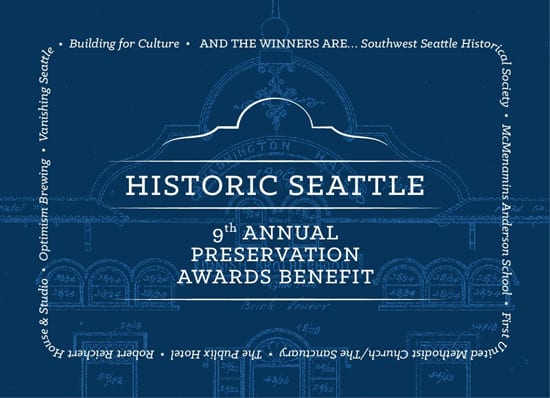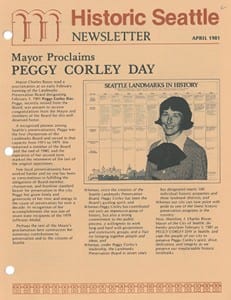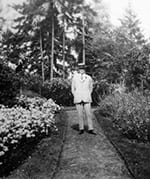South Park Yacht Club Apartments: 2020 Preserving Neighborhood Character Award
Congratulations to the South Park Yacht Club Apartments & owner Padraic Slattery!
The South Park Yacht Club building was originally built in 1954 as a 13-unit mid-century apartment building. Over time, it fell into disrepair and was completely dilapidated, becoming a blight for the neighborhood.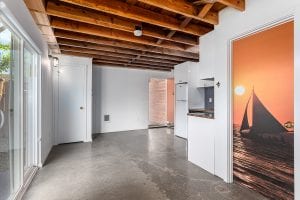
Where many may have seen a prime candidate for a teardown, Padraic Slattery – a preservationist and mid-century modern revivalist – saw a building in need of some TLC. Over the years, Padraic has thoughtfully restored and revitalized several mid-century modern residential, commercial and dwellings throughout the Seattle area. Approaching his projects as a designer first and real estate developer second allows Padraic to create transformation.
Such is the case with the South Park Yacht Club. Slattery’s reimagining of the building defied the industry’s conventional wisdom as it pertains to both design and economics – more artistic crusade than traditional real estate investment. The building’s design was prioritized over the return on investment, elevating the project to a new standard and producing a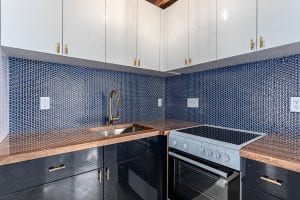 boutique hotel-like feel for the apartments. The marina theme pays homage to the adjacent South Park Marina on the Duwamish River.
boutique hotel-like feel for the apartments. The marina theme pays homage to the adjacent South Park Marina on the Duwamish River.
The project included restoring the brick façade, exposing the rustic wood ceilings, refinishing the concrete floors, and adding solar window shades, sound-absorbing insulation, smooth finish drywall, custom cabinetry, new appliances, wood or quartz slab kitchen countertops, full penny round tiled kitchen backsplash and shower walls, custom bathrooms with rain showers, frameless glass shower panels, brass lighting and hardware, and fully-fenced outdoor patios.
In lieu of being able to speak to you directly at this year’s Preservation Celebration Benefit – canceled due to COVID-19 – Padraic said, “To be recognized by Historic Seattle amid a deep and talented pool of past, present and future preservationist awa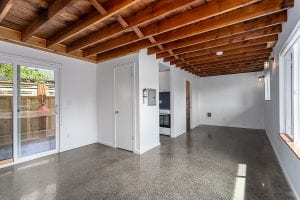 rd recipients represents nothing short of a profound honor for me. The Yacht Club underwent a remarkable transformation and the project was treated more like an obligation to both the neighborhood and the structure itself rather than a real estate focused renovation project.”
rd recipients represents nothing short of a profound honor for me. The Yacht Club underwent a remarkable transformation and the project was treated more like an obligation to both the neighborhood and the structure itself rather than a real estate focused renovation project.”
He continued, “The building was in tear-down condition and resembled a housing complex that was no longer fit for human habitat. In my approach, I believe that as historic preservationists, we have an underlying debt not only to the buildings we preserve and the future occupants but also to the former tenants and the impact we have on the surrounding communities we invest in. From a design perspective, I make it a point to get funky because you can’t stand out if you fit in. I want people to see my soul in my work. When I started out on this journey, I made it a mission to dispose of outdated industry culture and standards. I prioritized design and that mindset often clouds economic reality but ultimately, I’m so much more satisfied with the end user product because of it. Nothing worthwhile comes easy, cheap, or fast and historic preservation done properly is no exception.”
“In closing, I would like to personally thank everyone who has inspired me, I 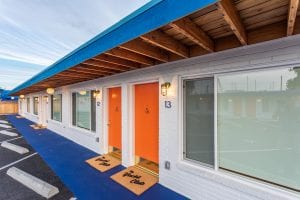 collaborated with, and the people that provided me with the opportunity to be in the unique position to rehab historic buildings. It’s my aspiration to one day inspire a future design-oriented developer in the same way others have inspired me to follow in their footsteps,” Padraic concluded.
collaborated with, and the people that provided me with the opportunity to be in the unique position to rehab historic buildings. It’s my aspiration to one day inspire a future design-oriented developer in the same way others have inspired me to follow in their footsteps,” Padraic concluded.
And we’d like to thank you, Padraic, for your vision and hard work to restore the South Park Yacht Club. Congratulations for earning this year’s Preserving Neighborhood Character Award!
