
PRESERVATION CELEBRATION WINNERS
Take a look at 2024’s Preservation Award winners!
We celebrated these award winners at our annual Preservation Celebration on Thursday, September 19.


Take a look at 2024’s Preservation Award winners!
We celebrated these award winners at our annual Preservation Celebration on Thursday, September 19.
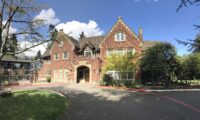
Historic Seattle’s Annual Preservation Celebration is coming up on September 19, 2024. We’ll celebrate the projects and people that help amplify our mission. Today, we feature the Gracemont Alumni Hall at The Bush School, the second 2024 Outstanding Stewardship Award recipient.
From its humble beginnings in 1924 with six students attending preschool and kindergarten in the living room of founder Helen Taylor Bush’s house in the Denny-Blaine neighborhood (133 Dorffel Drive, extant), to The Bush School of today, with more than 700 students in grades K-12, the educational institution has stood witness to Seattle history.
Gracemont Alumni Hall, circa 1915, was purchased by The Bush School in 1944. Originally a residence, the building was used as a boarding house for seventh through tenth graders and as classrooms for preschoolers. Today the iconic building houses administrative offices and classrooms and strategically thought-out spaces for students to study and gather across 12,000 square feet on four levels. The recently completed renovation and seismic retrofit of Gracemont Alumni Hall demonstrates The Bush School’s commitment to preserving history through stewardship of the historic building so closely tied to the school’s heritage.
The main goal of the project was to preserve as many of the historic materials and details as possible while integrating life-safety, accessibility, and energy performance upgrades for contemporary times while providing more space for a growing community.
The project team restored beautiful exterior masonry, ornate plastered ceilings and walls, and historic woodwork throughout the building. New modern mechanical, electrical, plumbing, and fire sprinkler systems, in conjunction with energy upgrades to the exterior envelope, ensure occupant comfort and energy efficiency. And critical safety elements added to the building’s structure create a safe building at the center of the upper campus.
While the new skylight-lit atrium and beautifully restored and preserved finishes steal the show visually, the new structural system within the building stands out as a masterpiece of planning, coordination, ingenuity, and execution. Getting the complex steel and diaphragm connections needed for seismic retrofitting into the building with minimal disruption to the existing historic structure of the building turns out to have been a challenge worth taking.
The Bush School chose its project team well, knowing that extensive experience with historic structures would be key to a successful project, one that melded rehabilitation best practices with an eye toward making much needed upgrades and improvements to carry the historic building through the next 100 years.
Congratulations to The Bush School and its project team members SHKS Architects, the Rafn Company, Degenkolb Engineers, PAE Engineers, LUMA Lighting Design, 4EA Building Science, Stantec, Cite Specific, and Bloom Projects, LLC
Image courtesy of Bloom Projects, LLC

Historic Seattle’s Annual Preservation Celebration is coming up on September 19, 2024. We’ll celebrate the projects and people that help amplify our mission. Today, we feature Steve Stroming, the 2024 Council Award recipient.
Steve Stroming is receiving the Council Award in recognition of his career-long commitment to preservation and his impact on Historic Seattle.
Steve originally thought he was going to be a structural engineer, but after exposure to the architecture program at the University of Washington, he went on to earn a degree in architecture. Graduating in 1980 (a terrible time in the economy), architects were not hiring, so he went to work for a construction company instead. Historic Seattle is very glad he did!
Steve was first introduced to historic renovation during his early years at Rafn when he was assigned to the Coliseum Theater seismic retrofit and renovation project for what was to become Banana Republic’s flagship store in downtown Seattle.
“During that work, we found what we called the opium parlor. We were removing concrete slabs and eventually revealed a trap door that was opened, and there was this sealed off room that looked like it was probably used during the Prohibition days as a speakeasy. Walls were finished with beadboard. There were old utensils, loose change, and even campaign literature from a mayoral campaign in the early 1900s. It’s like, this is fun stuff! Add to that bringing the building up to modern standards. You’re inserting new structures for seismic retrofit, new mechanical and electrical systems. Then restore the finishes and finally it’s all done. The ultimate compliment is when people walk in and they say, ‘Well, what did you do here? It looks the same as before.’ That’s one of the real kickers with doing historic renovation. All this work and it looks the same.”
As the Director of Preconstruction Services and a Project Manager at Rafn, Steve had a supersized impact on two of Historic Seattle’s most difficult and consequential projects, the Cadillac Hotel, poster child for the Nisqually earthquake and Washington Hall. His early involvement and leadership on these projects were critical to ensuring that we succeeded when success was not a sure thing and failure was not an option.
Steve recently said, “I just got the bug. It’s like these are the kind of projects that I want to work on as much as possible. I was lucky to be able to direct my career at Rafn to focus on that.”
So, thank you, Rafn, for giving Steve the opportunity to steer his 32-year career in the direction of historic preservation.
And thank you, Steve, for getting the preservation bug.
Historic Seattle and the city of Seattle are both better for it.
Image courtesy of The Washington Trust for Historic Preservation
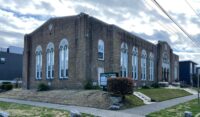
Historic Seattle’s Annual Preservation Celebration is coming up on September 19, 2024. We’ll celebrate the projects and people that help amplify our mission. Today, we feature Tolliver Temple Church of God in Christ, the 2024 Community Advocacy Award recipient.
The Community Advocacy Award goes to Tolliver Temple Church of God in Christ for its proactive effort to seek landmark protection for its historic building, ensuring that a piece of Central District history lives on in a community that continues to experience considerable change, both culturally and physically.
In 2023, the Seattle Landmarks Preservation Board voted unanimously to designate the Tolliver Temple Church of God in Christ as a landmark under all six criteria. Only a handful of Seattle landmarks have achieved this remarkable honor (Pacific Science Center, Mt. Zion Baptist Church, and the Space Needle are a few examples).
Located at 1915 E. Fir St., the historic building conveys layers of history connected to its neighborhood. Originally the Sephardic Bikur Holim synagogue erected by Turkish-Sephardic Jewish immigrants in 1929 for religious, educational, social, and cultural purposes, “it is one of the few clearly visible vestiges of Jewish life left in the Central District. Since 1963, it has served as the home of Tolliver Temple Church of God in Christ, a predominately African-American congregation with roots in the Great Migration of the early 20th century. Collectively, the building reflects the stories of two independent Seattle communities that originated in the Central District and illustrates how multiple narratives can resonate from a single place.” (Seattle Landmark Nomination Report)
The road to landmark designation isn’t always easy, especially when it involves property owned by a religious entity. The Seattle Landmarks Preservation Ordinance allows any person to submit a nomination application. Owner consent is not required with one exception—properties owned by a religious entity require owner consent for nomination or an owner may voluntarily submit its own nomination application. This exception is due to State Supreme Court rulings based on the First Amendment.
The landmark nomination application for Tolliver Temple was voluntarily submitted by church leaders, members, and friends with the support and assistance of friends and members of Sephardic Bikur Holim. Contributors to the nomination effort include Edith Harrison, current church member and leader of the effort among church members on behalf of Pastor Emeritus O.J. Jenkins and alongside current Pastor Kenny Isabell and Bishop Alvin Moore; former member Rose Wallace-Croone; and members and friends of Sephardic Bikur Holim who contributed to the compilation of the nomination report—Jamie Merriman-Cohen, Stuart Eskenazi, Al Maimon, and Lilly De Jaen. Cultural resources consultant Sarah Martin prepared parts of the nomination and shepherded it through the process.
Congratulations to all.
Image courtesy of Eugenia Woo

Historic Seattle’s Annual Preservation Celebration is coming up on September 19, 2024. We’ll celebrate the projects and people that help amplify our mission. Today, we feature Max Genereaux, the 2024 Community Investment Award recipient.
If you step into an old bar and feel like you’ve gone back in time, then you’re experiencing a patina of place that’s hard to recreate. Authenticity is built over time and never rushed. Seattle’s legacy businesses (unfortunately, dwindling by the day) provide this link to the past and continue to be relevant, perhaps even more so these days. Whether out of nostalgia or wanting a place to connect with others, Seattle’s bar culture has a long history in our communities.
Historic Seattle honors Max Genereaux with a Community Investment award for his role in preserving and sustaining this culture through majority ownership of several establishments in Seattle. Max purchased Al’s Tavern in Wallingford in 1998. Opened in 1940, it is the quintessential neighborhood bar and that “has never tried to be anything more or less.” A more recent purchase in 2022 is the Rendezvous in Belltown. Unique for its historic film screening room called the Jewel Box Theater and private bar called the Grotto in the basement, it continues as a multi-use performance space today.
In Ballard, Max owns Hattie’s Hat, Sunset Tavern, and the Ballard Smoke Shop—all located in the Ballard Avenue Landmark District, where locals call Max “The Reviver.” One only needs to look beyond and around the historic district to see how the neighborhood has changed physically. As redevelopment marches on, Max and his business partners have managed to keep these legacy businesses around, serving as anchors for the community.
A March 27, 2024, Seattle Times article (“Why Ballard dive bars thrive in changing Seattle”) by food writer Bethany Jean Clement features Max and describes him as the “dive-bar savior.” She interviews Brad Holden, co-host of the podcast “Dim Lights & Stiff Drinks: The Dive Bars of Seattle,” and author of Seattle Prohibition: Bootleggers, Rumrunners and Graft in the Queen City, and asks him why some dives persist while so many others perish?
He responds, “It’s really the people.” What often happens is that many of the dive bars “have been on the brink of closing their doors for good.” “And then at the last minute, someone who appreciates the historical legacy of these places and why they’re important has stepped in, and basically rescues it by purchasing it and becoming the owner.” That new proprietor must appreciate the “true, original character of the place — someone who’s keen on preservation, not transformation to ‘a mojito bar, or an axe-throwing brewery, or whatever happens to be trendy at the time.’”
Fortunately for Seattle, there’s Max Genereaux. “I’m in for the long haul. I want to be 90 and coming down here.”
We’ll drink to that!
Image Courtesy of Erika Carleton

Historic Seattle’s Annual Preservation Celebration is coming up on September 19, 2024. We’ll celebrate the projects and people that help amplify our mission. Today, we feature Larry Kreisman, the 2024 Preservation Champion Award recipient.
Lawrence (Larry) Kreisman is a true Preservation Champion. For decades, he has played an integral role in protecting, celebrating, and elevating historic architecture locally, regionally, and nationally. Without Larry’s dedication and effort, the city would be a much different place. Larry was Historic Seattle’s Program Director for twenty years (1997-2017), where he developed an impressive education program for the organization during a period of significant challenge and change in Seattle. He brought significant narrative skills from his educational background in English literature, Fine Arts, and Urban Design.
He was here for the “birthing” of historic preservation in Seattle in the 1970s and has remained at its heart since that time. From the moment he enrolled in the University of Washington’s Master of Architecture program (graduating in 1980), Larry has made a lasting and meaningful impact on preserving the built environment. His graduate work included neighborhood inventory and architectural evaluation at a time when the City of Seattle was developing an ethic and a vocabulary for historic preservation.
He followed that track in a notable career including exhibit design, tour leadership, publishing, lecturing, and journalism. He wrote, co-wrote, and edited eleven books, including The Arts and Crafts Movement in the Pacific Northwest, Made to Last: Historic Preservation in Seattle and King County, and Tradition and Change on Seattle’s First Hill: Propriety, Profanity, Pills, and Preservation.
He served as the Seattle Architecture Foundation’s Viewpoints Tour Program Director from 1990 to 2003. He researched and co-curated “Blueprints,” the centennial exhibit for the American Institute of Architects Seattle and Washington chapters in 1994 at the Museum of History and Industry (MOHAI).
While regularly contributing featured articles on architecture and design to the Pacific NW Magazine in the Seattle Times, he also served an extended term as historian for the Seattle Landmarks Preservation Board. In 1997, he received the Washington State Historic Preservation Officer’s Award for Outstanding Career Achievement in Historic Preservation. In 2006, Larry became an honorary member of the American Institute of Architects, Seattle Chapter.
Retired, but scarcely retiring, he has continued his work of advocacy and public education, most recently as a Rainier Club Honorary Fellow.
If you have been to even one of Larry’s programs, you are familiar with the passion he brings in connecting people to places that matter. His work has touched countless people, and Historic Seattle is grateful to Larry for all that he has given to the preservation cause throughout an extraordinary career.
Image courtesy of Historic Seattle
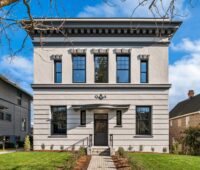
Historic Seattle’s Annual Preservation Celebration is coming up on September 19, 2024. We’ll celebrate the projects and people that help amplify our mission. Today, we feature the Queen Anne Masonic Temple Townhomes, the 2024 Preserving Neighborhood Character Award recipient.
The building that is now known as the Queen Anne Masonic Temple Townhomes (1608 and 1610 4th Ave W, Seattle) was originally built as the Sunset Telegraph & Telephone Exchange in 1905. When the telephone exchange moved kitty corner in 1921, the building was sold to the Masonic Freemasons and became the Queen Anne Masonic Temple, which it remained for nearly 100 years. Prior to its new lease on life as two luxury townhomes, the developers voluntarily sought Seattle landmark designation for the building, which was granted in 2019.
The unreinforced masonry building underwent seismic retrofitting utilizing exposed structural steel crossbeams and I-beams, resulting in an elegant juxtaposition of modern industrial materials with the building’s warm, historic brick walls. Windows on the building’s exterior side walls that had been bricked in for decades were reopened and appointed with historically compatible modern windows.
The townhomes, which are divided between the east and west sides of the building, feature rooftop decks with outstanding views of downtown, Elliott Bay, and the Cascade Mountains. The access to the rooftop outdoor space is set back from the parapet and positioned toward the center of the building to ensure that it is minimally visible from the street below.
It is apparent that every design decision was made in effort to preserve the historic look and feel of the 45-foot-tall building’s exterior, while transforming its interior, which features 16-foot-high ceilings, into modern and dynamic living spaces.
R&R Development’s visionary adaptive reuse of the Queen Anne Masonic Temple into two luxury townhomes ensures the continued presence of this 119-year-old landmark building in a neighborhood that is rapidly losing historic properties to modern, dense development that is too often not respectful of the scale and character of the surrounding homes. Where many developers would have shied away from this ambitious project in favor of tearing it down for cheaper construction and wider profit margins, R&R Development recognized the historic URM building’s potential to be transformed into unique and beautiful living spaces.
Historic Seattle honors this project with a Preserving Neighborhood Character award. Kudos to R&R Development, Ryche Contracting, and Steve Kennedy, Queen Anne real estate Specialist, Compass & Eiffel Tour LLC, N5 Architecture, DCI Engineers, and BOLA Architecture + Planning.
Image courtesy of Clarity NW
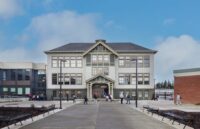
Historic Seattle’s Annual Preservation Celebration is coming up on September 19, 2024. We’ll celebrate the projects and people that help amplify our mission. Today, we feature the Van Asselt Public School Building in Beacon Hill, the 2024 Outstanding Stewardship Award recipient.
The Original Van Asselt School building, nestled in the Beacon Hill neighborhood of Seattle, has a rich history dating back to its construction in 1909 by architect Edgar Blair. Initially built as an elementary school, it featured a unique interpretation of Tudor Style architecture, boasting four classrooms around a central stairwell.
Over the years, significant additions, including basement classrooms in the 1940s and an elevator in 2002, expanded the building’s footprint. The Original Van Asselt School was designated a City of Seattle Landmark in May 2019 with both the exterior and interior features of the 1909 construction recognized as significant.
In the summer of 2019, after years of vacancy, Seattle Public Schools (SPS) embarked on an ambitious journey to revitalize the historic landmark as part of a campus expansion initiative. While historic schoolhouses are often repurposed for other uses due to the challenges faced when adapting them to meet the needs of modern education, SPS moved forward with a talented team in place.
The restoration project aimed to preserve the building’s original character while integrating modern features necessary for a 21st-century learning environment. This included updating mechanical, electrical, and fire safety systems, performing a seismic upgrade, and restoring original wood windows, plaster walls, and black slate chalkboards.
Today, the once abandoned centenary schoolhouse stands as a contemporary educational facility.
To address the campus’s capacity needs, a new two-story classroom and gymnasium were constructed adjacent to the original school building. The new structure complements the historic architecture while providing space for an additional 650 students. A formal courtyard enhances the symmetry of the 1909 façade, further integrating the new addition with the landmarked building and the surrounding neighborhood.
Maintaining simplicity in design for the new addition, the restored 1909 building remains the focal point of the site, standing as the tallest and most ornate structure. Celebrated as a testament to the landmark review process, the Original Van Asselt School Building project stands as a shining example of historic schoolhouse rehabilitation, ensuring its legacy for future generations of students, teachers, and community members.
Congratulations to Seattle Public Schools and the project team: Bassetti Architects, Cornerstone General Contactors, Coughlin Porter Lundeen, Metrix Engineers, Hargis, AHBL, Site Workshop, PBS, BET&R, A3 Acoustics LLP, and Shiels Obletz Johnsen, Inc.
Image by Moris Moreno, courtesy of Bassetti Architects
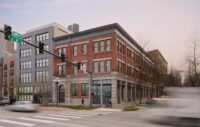
Historic Seattle’s Annual Preservation Celebration is coming up on September 19, 2024. We’ll celebrate the projects and people that help amplify our mission. Today, we feature the Washington Park Building in Pioneer Square, the 2024 Best Preservation Project Award recipient.
The preservation and adaptive reuse of the Washington Park Building transforms the late-19th century commercial building in the Pioneer Square Historic District into a vibrant, flexible office space with small scale neighborhood retail, food and beverage spaces, and a new rooftop penthouse. Initiated by the demolition of the adjacent elevated highway, which since 1953 stood a few inches from the building’s west facade, the project is helping to reconnect the historic neighborhood to Seattle’s newly revitalized downtown waterfront.
Located at the northeast corner of Alaskan Way S and S Washington Street (118 Alaskan Way S) the building now known as Washington Park was constructed in 1890 following the great fire of 1889 as the Lowman & Hanford Printing and Binding Building. Commissioned by business and civic leaders James Lowman (nephew of Henry Yesler) and Clarence Hanford, the unreinforced masonry walls and stout interior structure of cast iron and heavy timber were designed to handle the weight of the industrial printing presses once housed there.
When the Alaskan Way Viaduct (a two-level elevated highway) was constructed directly adjacent to the building in 1953, the historic front door was turned into a loading entrance, and visitors accessed the building interior from unassuming entries off South Washington Street. The building’s historic decorative cornice and associated parapet were removed following the 2001 Nisqually earthquake.
BuildingWork was commissioned by Unico and Lake Union Partners to re-imagine the Washington Park Building in 2019, as construction was underway for the removal of the Alaskan Way Viaduct and the creation of a new boulevard and pedestrian experience along the waterfront. The project goals included: reorientation of the building and program to re-establish its historic west-facing entry; full seismic retrofit of the unreinforced masonry building; restoration of original and still intact double-hung windows with new insulated glazing for thermal and acoustic performance; repointing and restoration of exterior brick facade; reconstruction of the historic parapet and cornice; newly painted wood storefronts and entries; and a new, compatibly scaled rooftop penthouse addition.
The renovation is a National Park Service Certified Rehabilitation, having met the demanding Secretary of the Interior’s Standards for Rehabilitation and Pioneer Square Preservation Board’s design guidelines.
The Washington Park Building is an excellent example of preservation and adaptive reuse that supports the continued revitalization of the Pioneer Square and waterfront district of Seattle for decades to come.
Congratulations to project team members: Unico, Lake Union Partners, BuildingWork, CPL, KPFF, WG Clark Construction Co., and A3Acoustics.
Image courtesy of Doug Walker
