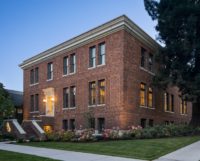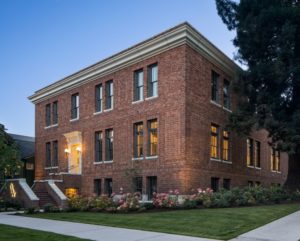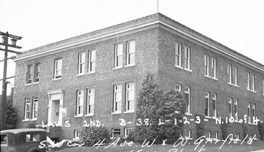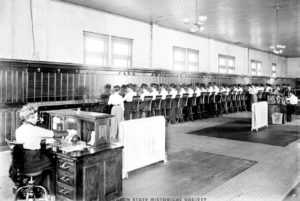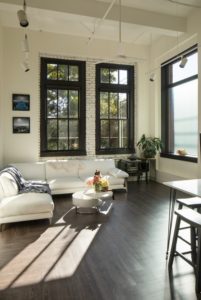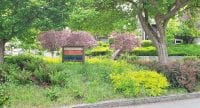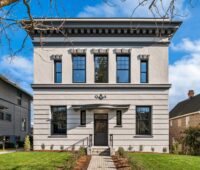
Queen Anne Masonic Temple – 2024 Preserving Neighborhood Character Award
Historic Seattle’s Annual Preservation Celebration is coming up on September 19, 2024. We’ll celebrate the projects and people that help amplify our mission. Today, we feature the Queen Anne Masonic Temple Townhomes, the 2024 Preserving Neighborhood Character Award recipient.
Congratulations Queen Anne Masonic Temple!
The building that is now known as the Queen Anne Masonic Temple Townhomes (1608 and 1610 4th Ave W, Seattle) was originally built as the Sunset Telegraph & Telephone Exchange in 1905. When the telephone exchange moved kitty corner in 1921, the building was sold to the Masonic Freemasons and became the Queen Anne Masonic Temple, which it remained for nearly 100 years. Prior to its new lease on life as two luxury townhomes, the developers voluntarily sought Seattle landmark designation for the building, which was granted in 2019.
The unreinforced masonry building underwent seismic retrofitting utilizing exposed structural steel crossbeams and I-beams, resulting in an elegant juxtaposition of modern industrial materials with the building’s warm, historic brick walls. Windows on the building’s exterior side walls that had been bricked in for decades were reopened and appointed with historically compatible modern windows.
The townhomes, which are divided between the east and west sides of the building, feature rooftop decks with outstanding views of downtown, Elliott Bay, and the Cascade Mountains. The access to the rooftop outdoor space is set back from the parapet and positioned toward the center of the building to ensure that it is minimally visible from the street below.
It is apparent that every design decision was made in effort to preserve the historic look and feel of the 45-foot-tall building’s exterior, while transforming its interior, which features 16-foot-high ceilings, into modern and dynamic living spaces.
R&R Development’s visionary adaptive reuse of the Queen Anne Masonic Temple into two luxury townhomes ensures the continued presence of this 119-year-old landmark building in a neighborhood that is rapidly losing historic properties to modern, dense development that is too often not respectful of the scale and character of the surrounding homes. Where many developers would have shied away from this ambitious project in favor of tearing it down for cheaper construction and wider profit margins, R&R Development recognized the historic URM building’s potential to be transformed into unique and beautiful living spaces.
Historic Seattle honors this project with a Preserving Neighborhood Character award. Kudos to R&R Development, Ryche Contracting, and Steve Kennedy, Queen Anne real estate Specialist, Compass & Eiffel Tour LLC, N5 Architecture, DCI Engineers, and BOLA Architecture + Planning.
Image courtesy of Clarity NW


